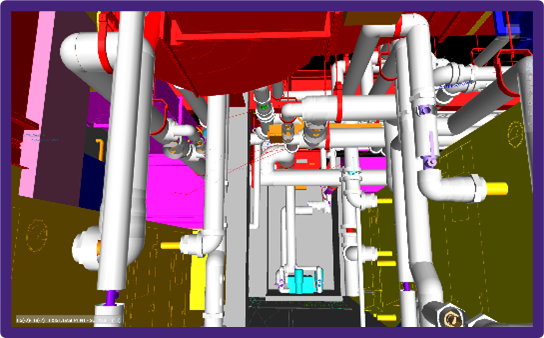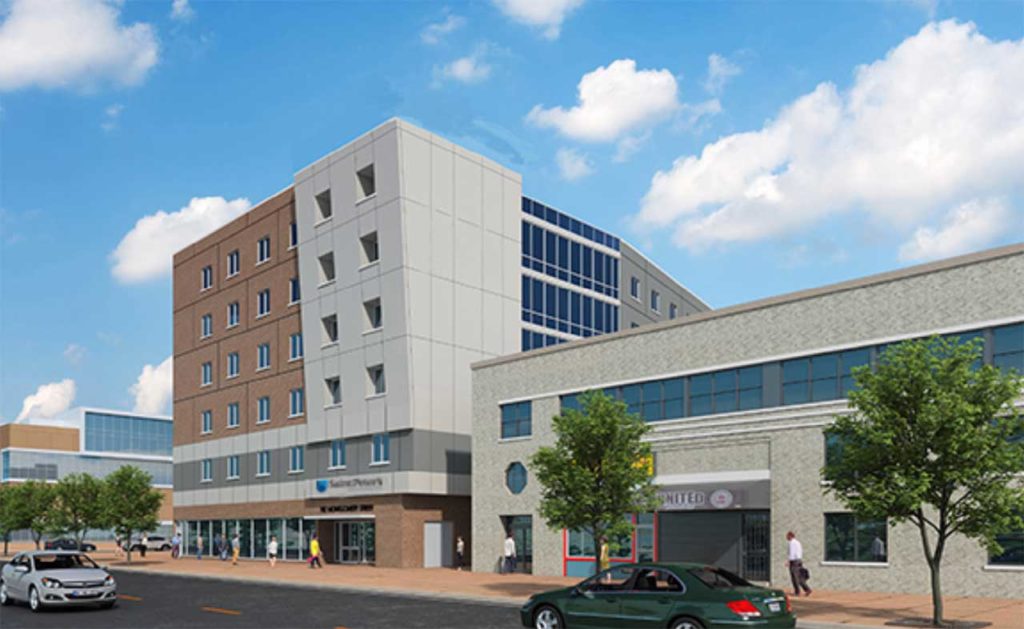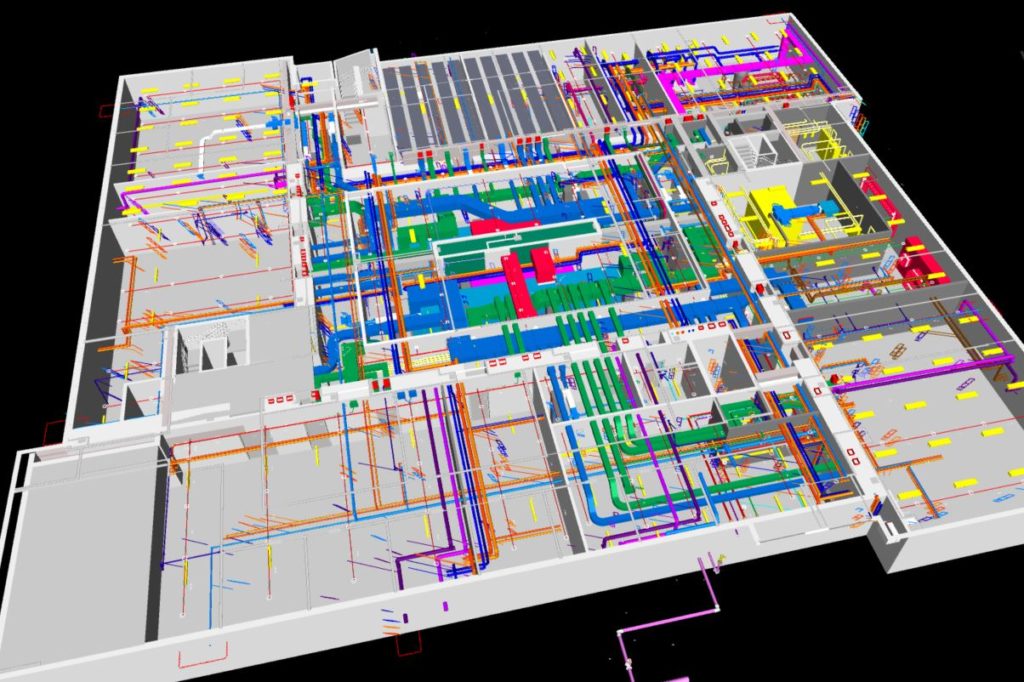Buffalo State Science Building Phase 2 (Buffalo, NY)
This project was a renovation of an existing 1964 building that would become part of the Science and Mathematics Complex. The building was a challenge for Virtual Construction because of the short floor to floor heights and complex design. Melinda managed the coordination as well as completed laser scan of existing structure to make sure everything fit. The building had a vivarium in the basement as well as lab exhaust throughout that posed coordination challenges that we were able to successfully complete. There were over 1,300 clashes, one of the issues we caught in coordination would have resulted in a $30,000+ change order. (LPCiminelli)
St Peters Dormitory (Jersey City, New Jersey)
The new 6 story dormitory with 288 beds at Saint Peter’s University in Jersey City, NJ presented coordination challenges with both the PSE&G vault and the wood joists on the upper floors. With having bathrooms above the PSE&G vault and needing to maintain a 3 hour rating, Rexis and Arc Building partners worked together to come up with a solution that the design team had overlooked. We were able to maintain the bathrooms for the units above and the 3hr rating and clearance requested/required by PSE&G. Likewise, with the wood trusses above and steel beams below, coordination allowed to maintain the most cost effective ceilings in the units on the underside of the joists, as well as maximum ceiling heights in corridors with regards to the duct work running overhead. (Arc Building Partners)
SUNY Fredonia Houghton Hall (Fredonia, NY)
Houghton Hall was a renovation project including new teaching laboratories, research laboratories, offices, lounges, and support spaces. Rexis went in post demo and scanned the existing conditions including the precast T’s. An existing model was created from the scan data to allow for coordination including the precast T zones that couldn’t be penetrated because of structural restrictions. Once the model was complete, Rexis managed the coordination of all trades, including existing conditions, to work through the issues on each floor. Redesign of systems were required to avoid parts of the T’s that couldn’t be penetrated. (Savarino Construction)



