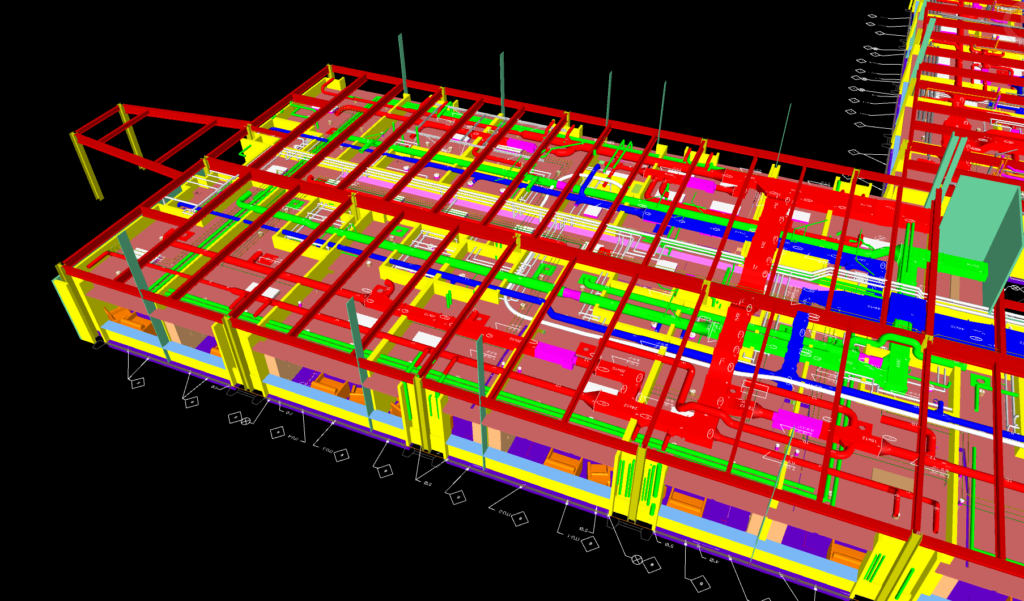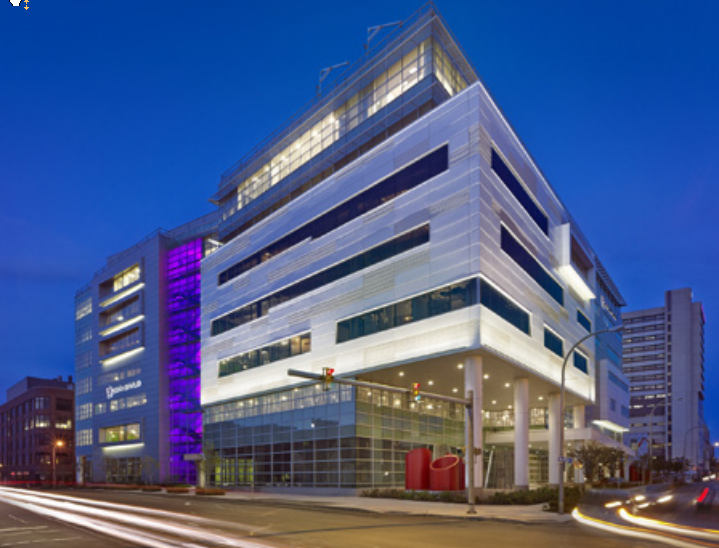ECMC Universal Care (Buffalo, NY)
One of the many coordination jobs at Erie County Medical Center in Buffalo, NY was the 6th floor renovation to convert it to a Universal Care floor. Once demo had been completed, Melinda went in and scanned each wing that was being renovated. She then modeled all existing to remain mechanical systems so coordination could be designed around those systems. This allowed for no disruption to the floors above and below at the hospital. The scan data was also used to verify the design to make sure things fit properly. It uncovered some issues that were able to be corrected and coordinated around early on to diminish any impact on the project. The renovation was a success because of all the issues that were uncovered and corrected before the MEP subcontractors were even mobilized in the field. With the existing conditions modeled and coordinated it allowed for seamless installation and saw an 83% cost savings because of it. (LPCiminelli)
University at Buffalo Medical Department (UBMD) (Buffalo, NY)
A 50,000 sqft clinic with integrated departments all on one floor, including Neurosurgery, was fit out on the 4th and 5th floor of the Conventus Center for Collaborative Medicine. Melinda completed coordination of both floors that included medical equipment and exam rooms. Building information models were used for the Architecture and Structure. The subcontractors then provided the 3D models for the coordination process. Each trade to work around existing services as well as above floors to make sure everything fit. The schedule was quick and with coordination the team was able to provide an on time delivery. (LPCiminelli)
Kaleida Health Fit-Out Conventus (Buffalo, NY)
A 50,000 sqft clinic with state of the art technology and 13 suites was constructed on the 2nd and 3rd floor of the Conventus building. Melinda completed coordination of both floors that included booms, and overhead structure supports for equipment. The existing model from the core shell fit out was used as were the new models for Kaleida. The challenge was coordinating to the rooftop units and services through already completed floors above and on a quick schedule for turn around. Coordination allowed for timely completion. (LPCiminelli)



