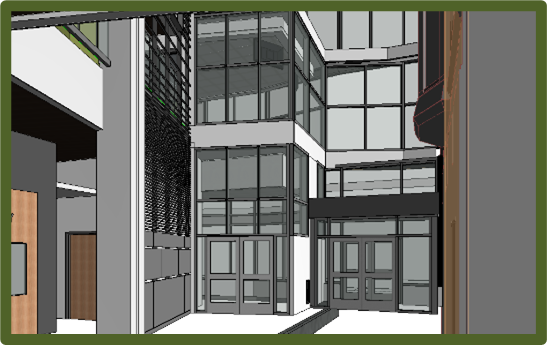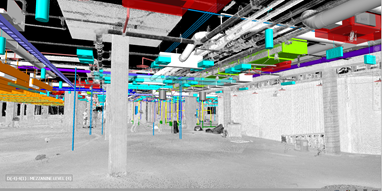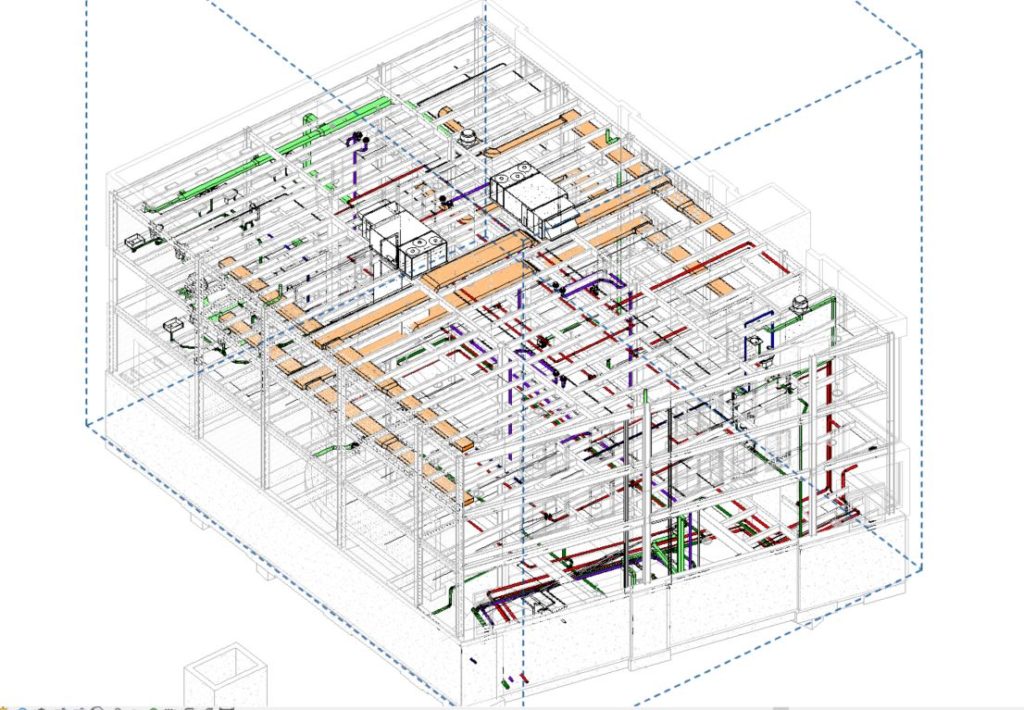Evergreen Health Expansion (Buffalo, NY)
Evergreen Health Expansion was a new 5 story, 35,000 sqft building between two existing structures. Melinda completed coordination for this building as it was built based off existing floor to floor heights to allow the two buildings on either side to have connection. With the new atrium space there were some intricate details to work out in coordination to make sure all spaces (specifically the new bridges) received MEP’s that were necessary between the buildings. There were also issues with large steel members and high ceilings which we were able to work around. Melinda also scanned a detail of an existing masonry cornice to have modeled to replicate and replace on the adjacent building. (LPCiminelli)
Cannon Headquarters (Buffalo, NY)
The headquarters project was a renovation of the 2nd floor of an existing office building in downtown Buffalo. The floor was demoed to allow for the new space. Once demolition was completed a scan was performed to capture all existing to remain services on the floor. This scan was then provided to the subcontractors and used in coordinating Mechanical, Electrical, and Fire Protection trades with existing conditions. The scan also provided a ‘heat map’ of the floor flatness/levelness.
133-02 Jamaica Ave (Queens, NY)
A 3 Story office building with minimal floor to floor heights and a tenant fit out provided challenges on resizing and rerouting duct o maximize office height space. Rexis helped to redesign the systems and placement of the units on the roof to maximize floor space and heights for tenants. There were also issues with underground plumbing placements, grade beams, and street connections that were all worked out within the 3D model during coordination provided fully by Rexis.



